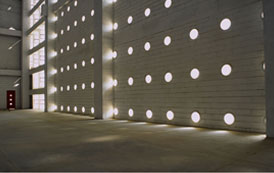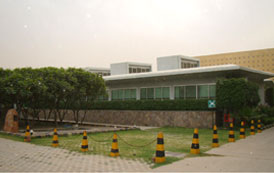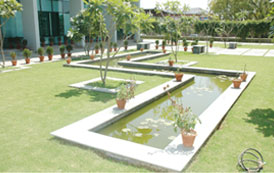Commercial Properties
Gurgaon, Haryana
This complex of warehouses and offices sits on a national highway in Gurgaon, one of India’s high-tech boomtowns. The facades are composed of angled fins that bring a soft oblique light into the spaces and circular pre-cast concrete glazed tubes that project from the façade and cut heat and glare while bringing light in. The motifs are a modern interpretation of the North Indian ‘jali’ or decorative screen.
The internal organization of the building is simple; a central loading dock where trailers unload is flanked by storage spaces on either side, thirty to sixty feet in height. The spaces are filled with a multi-level steel racking system. Specialty storage areas requiring temperature or humidity control are located in single height spaces above the loading dock area.
The construction system is concrete frame with a block infill.



© WRITER 2023, ALL RIGHTS RESERVED.
